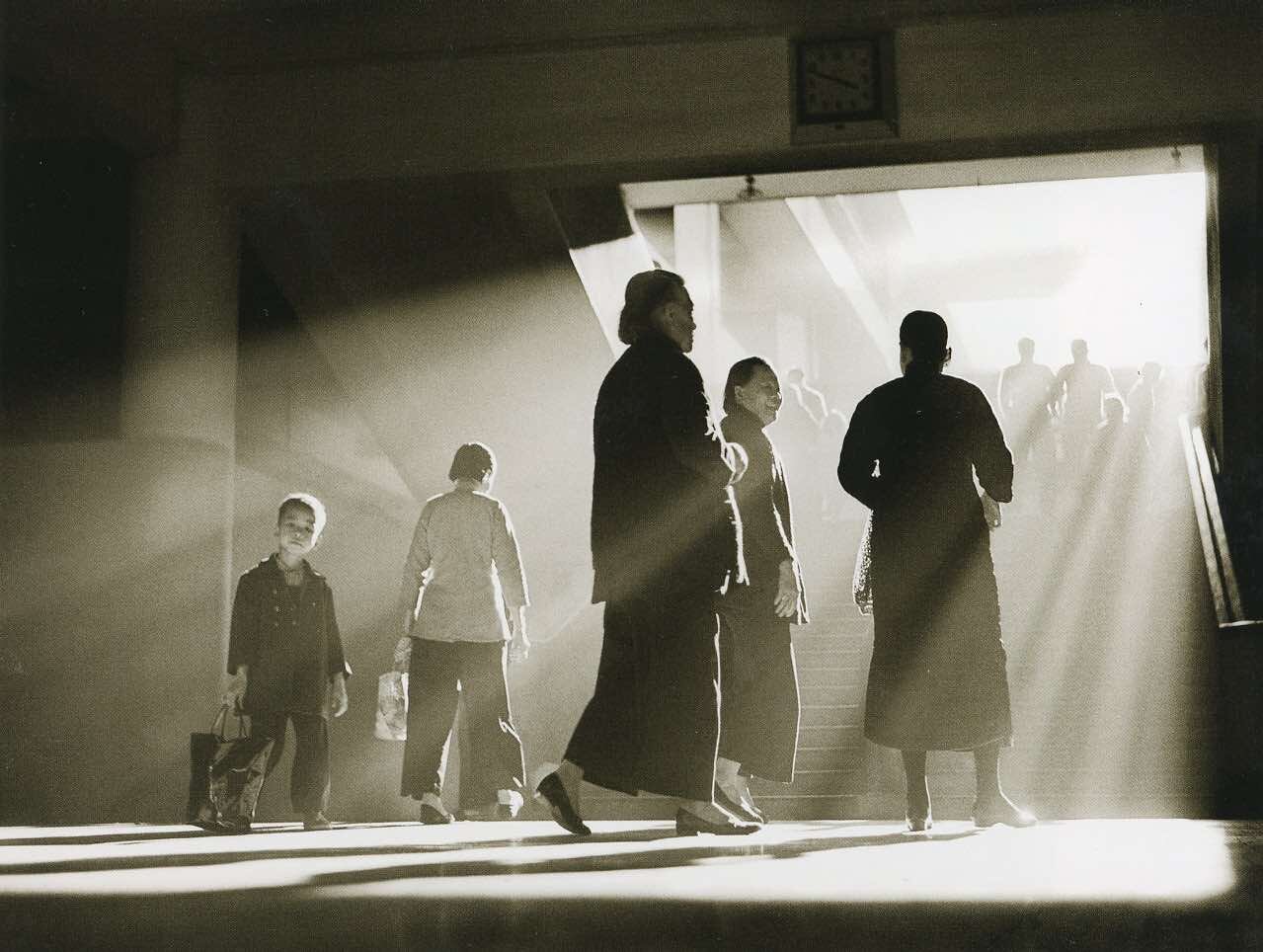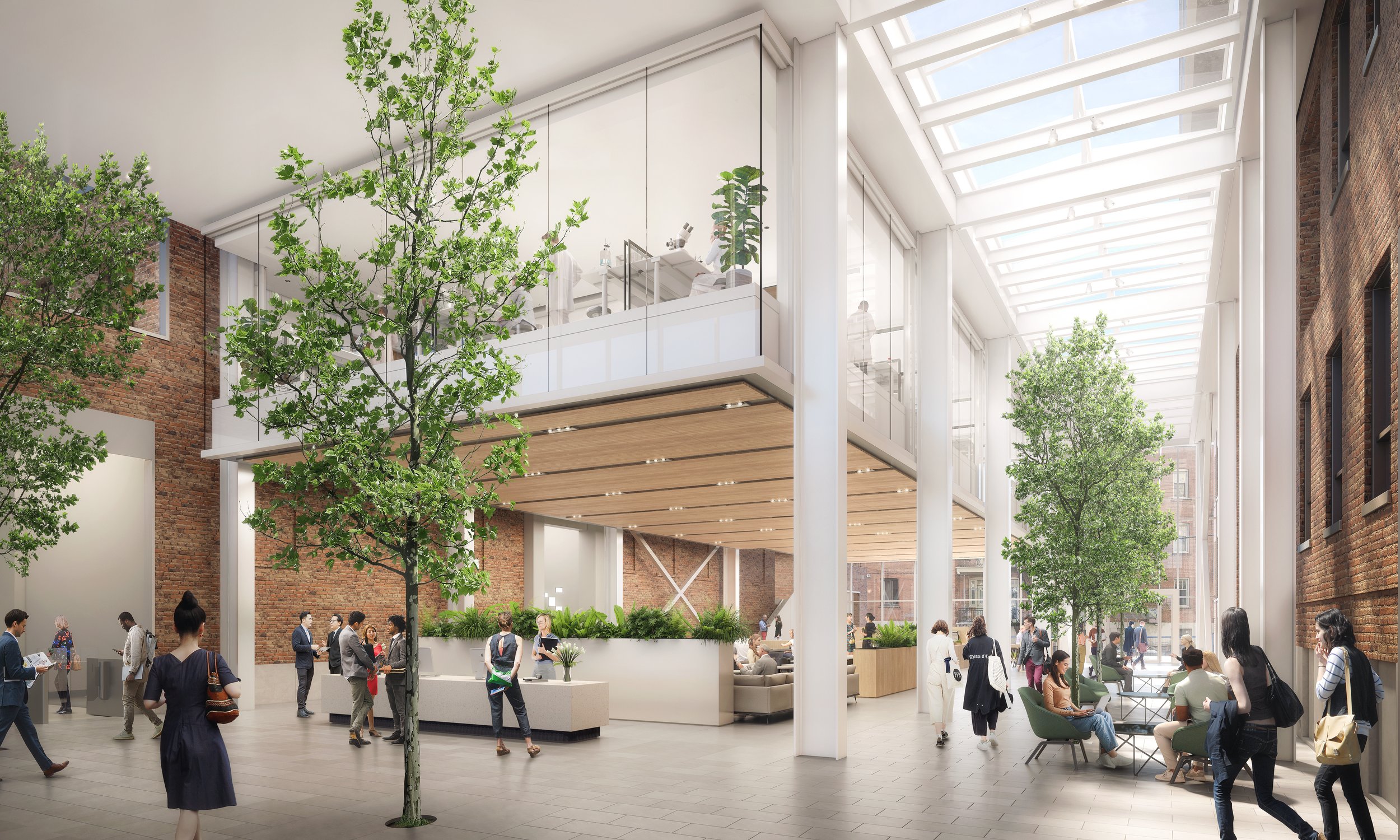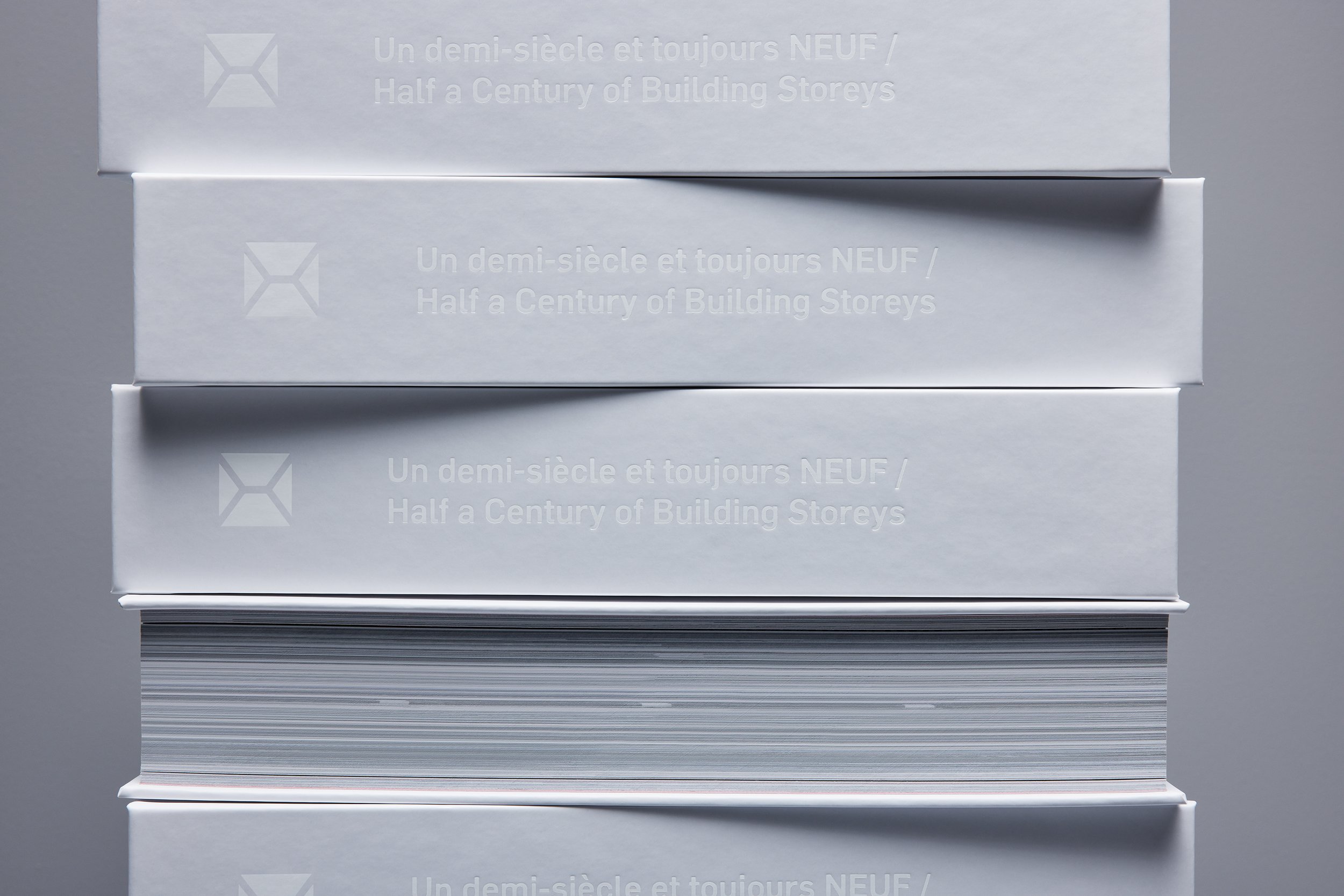“The market is our context.”
Afternoon Chat, Fan Ho
Central Market, Hong Kong 50s and 60s
For more than 50 years, we have been working on projects all across the globe, combining the best of culture and technology. Operating out of Montreal - veritable food mecca of North America - NEUF architect(e)s has grown into one of Canada’s largest and most diversified architecture and design firms.
OVER 160 AWARDS AND NOMINATIONS,
IN NATIONAL AND INTERNATIONAL MARKETS
Selected Awards
2024 World Architecture Festival (WAF) - Finalist: Office future project — Institut Thoracique de Montréal
2024 World Architecture Festival (WAF) - Finalist: Health future project — Institut Thoracique de Montréal
2024 Winner WAFX Award - Exemplary rehabilitation project— Institut Thoracique de Montréal
2024 A’ Design Award: Spatial Design Category — Kharatian Center For The Performing Arts, Gyumri
2024 DNA Paris Design Awards: Architecture Winner — Solstice, Montreal, QC
2024 DNA Paris Design Awards: High Commendation — Montreal Chest Institute Rehabilitation, Montreal, QC
2024 (2) Design Skill Awards - Platinum Winner - Best Branded Print & Publication Design+ Event — NEUF50 Book & Campaign
2023 Grands Prix du Design : Architecture - Platinum - Other Categories in Architecture / Concept & Unbuilt — Kharatian Center For The Performing Arts, Gyumri
2023 Best of Canada: Office — Google Offices, Montreal, QC
2023 IDA Design Awards: Architecture - Bronze - Workspaces & Offices — UNITY, Montreal, QC
2023 World Architecture Festival (WAF): Completed Buildings - Civic & Community (finalist) — Donalda Charron Library, Gatineau, QC
2023 INSIDE Festival: Public Buildings (finalist)— Donalda Charron Library, Gatineau, QC
2023 LOOP Design Awards: Interior - Offices — UNITY offices, Montreal, QC
2022 IDA Design Awards : Architecture Renovation - Gold Winner— Kharatian Center For The Performing Arts, Gyumri
2022 World Architecture Festival (WAF) : Future Project, Education - Finalist— Kharatian Center For The Performing Arts, Gyumri
2022 World Architecture Festival (WAF) : Future Project, Institutional - Finalist— Kharatian Center For The Performing Arts, Gyumri
2021 Architecture MasterPrize: Interior Design - Public Spaces — Donalda Charron Library, Gatineau, QC
2021 Four (4) Grand Prix du Design — Donalda Charron Library, Gatineau, QC
2015-2022 +30 International Awards — CHUM, Montreal, QC
2022 OAQ Award of Excellence in Architecture: Public Institutional Buildings — CHUM, Montreal, QC
1971-2024 +160 International Awards and Recognition
THE GYUMRI CODEX
Our Gyumri Team
For this project, we have assembled the right balance of seasoned architects, bold thinkers and creative designers - combining international work with a nuanced understanding of Gyumri’s unique context. Collectively, our team brings precious knowledge and experience from the world’s leading firms (Renzo Piano Building Workshop, OMA, Snohetta, Gensler, JJPan) to propose a sensitive but daring approach for this important undertaking.
Bleu éclats, Jean-Paul Mousseau 1955
Our Approach
As with all our projects, we first propose to listen and observe.
Until we have the opportunity to visit the site and engage in dialogue with your team, our initial gesture suggests a simple but bold intervention. We propose a multi-layered, permeable building that multiplies the vitality of today’s market, extending it imperceptibly through the site. The new school is superimposed directly above the most vital and active corner, acting as beacon and catalyst for research, teaching and community outreach. An informal gathering place is created within, wrapped by a laboratory roof-garden and culminating in the Codex: a vertical depository for seeds, sprouts and knowledge that can be used in the soils above the new market stalls, veritable outdoor classrooms and testing ground.
A connection to Gyumri’s rich history is restored, and a new story begins to be written.
INSTITUT THORACIQUE DE MONTRÉAL
BREATHING LIFE INTO AN ABANDONED URBAN HOSPITAL
Montréal, QC (in progress)
Constructed in the 1930s as the Royal Edward Institute, the Montreal Chest Institute (MCI) was a key medical centre in the history of Montreal and Quebec. A surgical wing was added in the 1950’s. Neglected and finally abandoned, the campus will now be revived as a new life sciences hub specializing in research into respiratory illnesses, continuing the site’s original vocation at the foot of Mount-Royal.
Phase 1, currently under construction, will host the global headquarters of CellCarta, a leading provider of specialized precision medical laboratory services to the biopharmaceutical industry.
The second phase will bring together researchers and health technology companies in a new nine-storey addition that matches the height of the Clinical Research Institute of Montreal (CRIM), located just to the north. A glazed atrium and rooftop garden will create a simplified, light massing that will expand and frame views to the mountain, create a meeting point and provide teaching spaces for the growing life sciences community.
The project received a prestigious WAFX Award, recognizing its innovative rehabilitation of abandoned urban infrastructure.
KHARATIAN PERFORMING ARTS CENTER
Gyumri, Armenia (in progress)
In collaboration with Storaket
Built in the Soviet era in 1926 and severely damaged by a major earthquake in 1988, the only remains of the Sevyan Cultural Center still standing were its neoclassical facades. A project initiated by the Ballet 2021 Foundation in 2018 proposed its rehabilitation under a new name and vision, the Kharatian Performing Arts Center.
A primary objective of the project is to strengthen Armenia’s cultural dialogue with the global art scene by providing Gyumri, its cultural capital, with a lively place that welcomes the world through an innovative and multidisciplinary school. It intends to make the site a node of physical connection that bridges separate points of the urban fabric but also of social connection between people, across borders and cultures.
To maintain a link between the old and the new, a parametrically designed geometric volume is inserted inside the preserved stone facade. The largest, an ovoid in shape, houses a state-of-the-art performance hall for 500 people. The historic entrance is maintained and enhanced by a stone parvis, which links the center and its community. The adjoining gardens have been redesigned to allow passersby to catch a glimpse of the vibrant creativity from the outside.
By seizing the opportunity to breathe new life into an abandoned building still in ruin, the Kharatian Performing Arts Center inspires dreams about future possibilities and celebrates their very real, positive impacts on the cultural, economic, and social situation while reactivating a major piece of built heritage in the country’s history.
CENTRE HOSPITALIER DE L’UNIVERSITÉ DE MONTRÉAL
Montreal, QC (2021)
Design in collaboration with CANNONDESIGN
After delivering a fully-functional hospital in the fall of 2017, the second phase of the Centre hospitalier de l’Université de Montréal involves demolition of the Saint-Luc Hospital as well as construction of an auditorium, a library, underground parking and offices–all designed by NEUF and CannonDesign. Following the reorganization of the building’s program as proposed by our team, the CHUM was planned in two phases to accelerate the building process and maintain operations at the site throughout construction.
A series of distinctive architectural objects, including the auditorium, the Saint-Sauveur Steeple, the Maison Garth, the Space of Contemplation, and the library delineate the urban interface with the city along Saint-Denis street. An esplanade garden at the heart of the project surrounds the auditorium, renamed «amphithéâtre Pierre-Péladeau», and outlines the transition between the public sphere and the healthcare facilities. This area marks the main entrance to the site while emphasizing the cultural vocation of the project and its aim to welcome all visitors.
The auditorium was designed as a distinct volume characterized by its human-scale massing. It helps integrate the healthcare complex within its urban context by opening the site to the city and its community. The curved lines of the auditorium are the product of a design process developed through a series of sketches and mockups, stemming from studies of traffic flows. The resulting dynamic lines provide an invitation to wander through the site.
In a nod to a noble material characteristic of Montreal’s architectural heritage, the auditorium is clad in a copper skin matching the Passerelle over rue Sanguinet. The play of light through the perforations and the patina of the material mark the passage of time over days and years. Within the building, a 365-seat multi-purpose hall provides a space for conferences, performances and cultural events.
12,000 doors of the CHUM
IGA DUCHEMIN: FOOD MARKET AND ROOFTOP AGRICULTURE
Ville Saint-Laurent (2016)
In collaboration with Ligne Verte
Montréal QC (2020)
In collaboration with KANVA
BIODÔME -ESPACE POUR LA VIE
Gatineau, QC (2021)
In collaboration with Atelier TAG
DONALDA-CHARRON LIBRARY
Developed for an architectural competition organized by the city, the Donalda-Charron Library sits at the heart of Gatineau’s Plateau district—a green neighbourhood designed in 2007. The project develops a strong landscaping approach, which contributes to its inclusion in the Parc Central. The transparency of the envelope, continuity of the roof and single-storey layout permit complete democratization of the space, and offer great potential for evolution in the longer and shorter term.
Three structural and technical cores are strategically located in the building, each associated with a particular activity. The workrooms along the north side benefit from a quiet environment and diffused light. On the southern side, administration areas border an outdoor play area. The multipurpose room in the eastern core is part of the continuity of a new urban square and acts as the cultural showcase. The fluid space between the cores is devoted to strolling and discussion, as well as creative and demonstration activities.
The integration of natural elements such as vegetation, sunlight and airflow defines several indoor microcosms and contributes to the ecological character of the project. The planting of greenery on the periphery of the cores facilitates user orientation, and the permeability of the intermediary spaces contributes to passive ventilation strategies. The use of wood as a primary construction material (made visible in the beams of the ceiling) celebrates a local natural resource and reinforces the sense of belonging to the territory.
Between the building and the neighbouring forest, a work by Québécois artist Michel de Broin draws inspiration from local botanical and literary heritage.
Montréal, QC (In progress)
In collaboration with TLA Architectes and UN Architecture
MONTRÉAL-NORD HIGH SCHOOL
AGBU - ALEX MANOOGIAN SCHOOL, ARMEN QC
Montréal, QC (In progress)
In collaboration with Storaket
NEUF50 retrospective book: Half a Century of Building Storeys












































